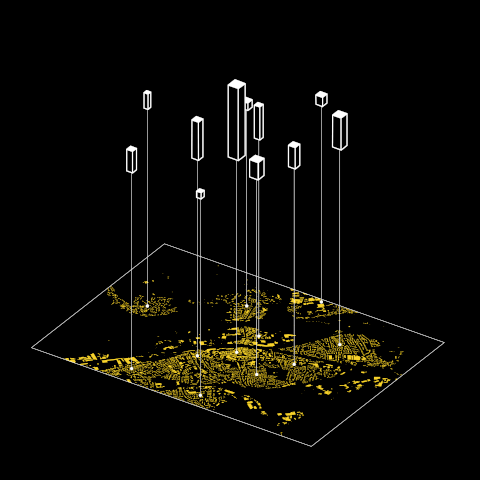LIF: Shift of uses
Project together with Victoria Holzinger
Small cities such as Lichtenfels offer unexpected urban potential—not only in their centers, but especially in their mostly monotonous residential areas. Lichtenfels has become the prototype for a thought experiment developed by Paul Eis and Victoria Holzinger, demonstrating the tools that can be used to successfully achieve lively redensification without adding a single square meter of new construction.
Single-family housing areas have a ton of hidden potential: unused spaces. Whether it's a single room, a guest apartment, a garage, or even a whole floor that's not being used anymore because the folks who live there can't climb stairs anymore—you can find a good use for every space, giving the neighborhood some fresh new features!
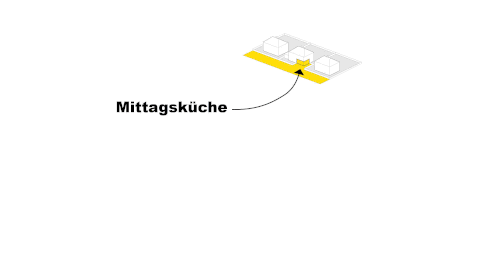
Single-family homes are usually occupied for only a short period of time by more than two people at a time, if at all. Once the children have moved out or after a separation, the house often remains almost empty. This situation can also become a financial burden, as all rooms must continue to be heated and maintained. Nevertheless, moving to a smaller home is usually not an option. The emotional attachment to one's own house, the memories, or the lovingly tended garden is too strong.
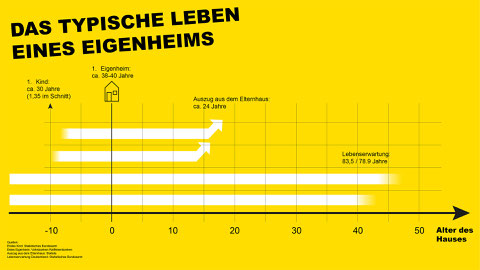
Houses that are too large, which often represent a significant financial burden for their residents in old age, can thus become an easy way to generate additional income. Attractive mediation is crucial to the success of this strategy. This could be done through a type of agency that accompanies all steps: from identifying suitable users to renovation measures to economic and contractual issues.
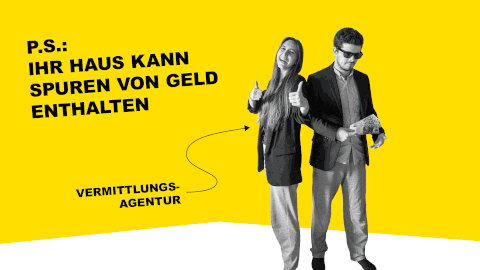
In order for rooms in single-family homes to be converted into high-quality workspaces or living spaces easily and without major construction work, a catalog of modular and flexible components is required. These components cover all needs: access, lighting, separation or merging of rooms, and even sanitary infrastructure.
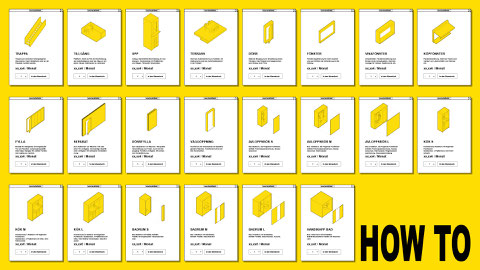
The addition of new functions to residential areas is creating a completely new lifestyle. Whereas work, leisure, and other activities used to be accessible almost exclusively by car, many things can now take place in the immediate neighborhood. In addition to the advantage of shorter distances, new communities are emerging: “living next to each other” is becoming “living together.”
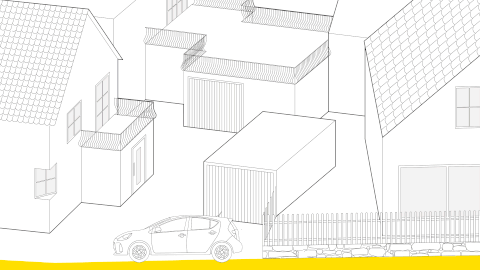
The addition of public functions not only improves amenities in the neighborhood, but also opens up the previously monotonous settlement structure. Whether fences are actually removed or only overcome in people's minds is almost irrelevant. Previously purely private properties can now be accessed, boundaries are shifting, and new connections are being created — both spatially and interpersonally.
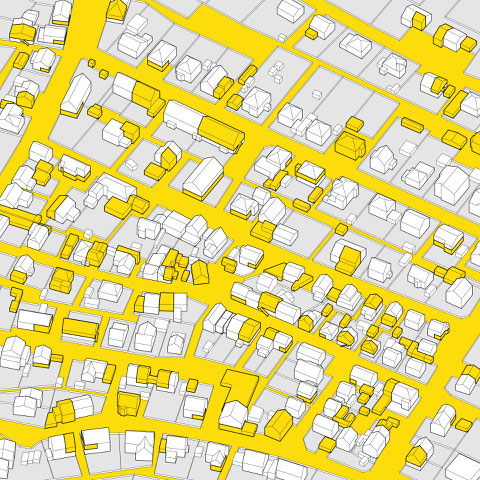
The transformation of a residential area takes place gradually over a longer period of time. First, individual “pioneers” move in. They already change the character of the area and break through its monotony. Triggered by this development and the improved location conditions, further functions are added, which gradually create a genuine urban atmosphere.
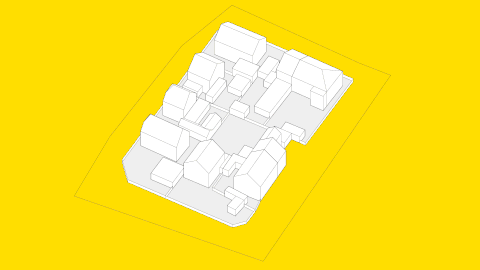
The dissolution of the classic “housing area” opens up the possibility of rethinking urban planning. While cities today are mostly divided into clearly separated planning areas—residential, commercial, industrial, etc.—the mixing of these functions enables more precise and at the same time gentler development. An overview of vacant properties can help to identify whether areas are overloaded or underutilized, and targeted subsidies can be used to initiate change. Cities are thus transformed from a collection of functional sub-areas into organic networks that can develop holistically.
