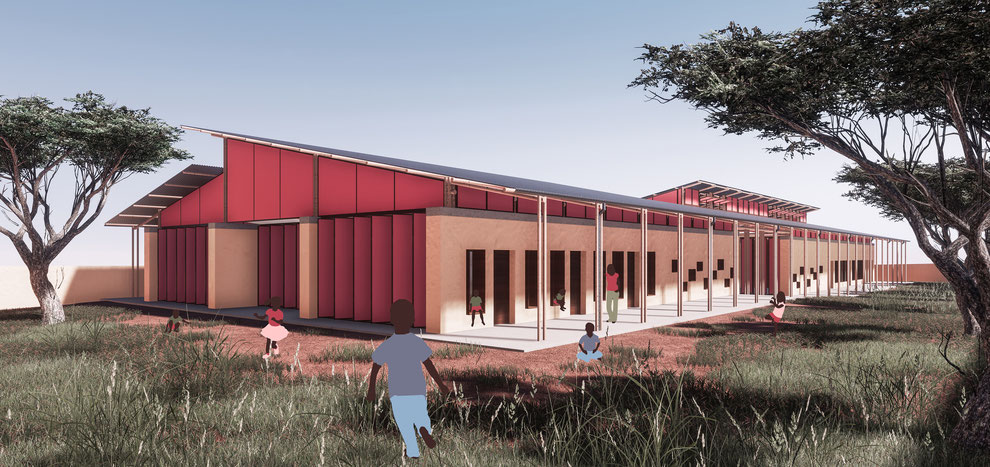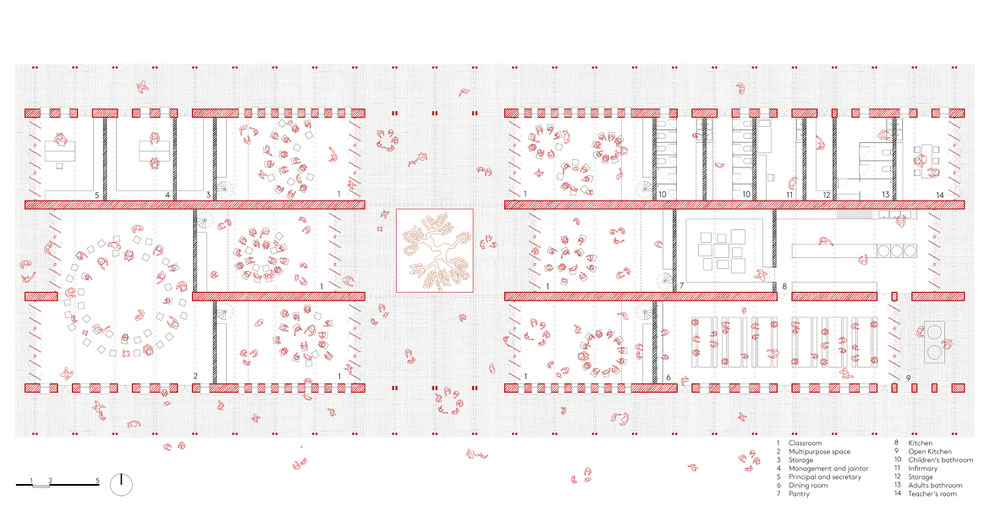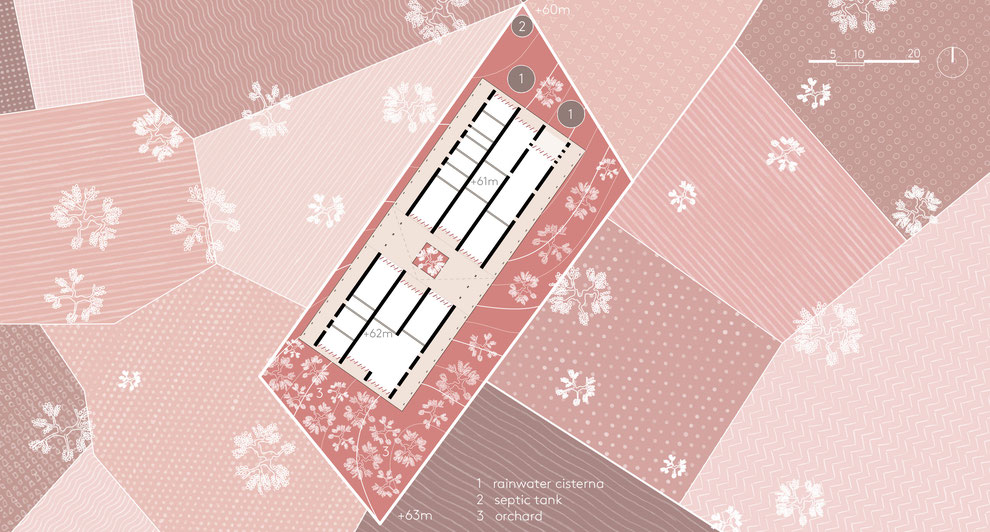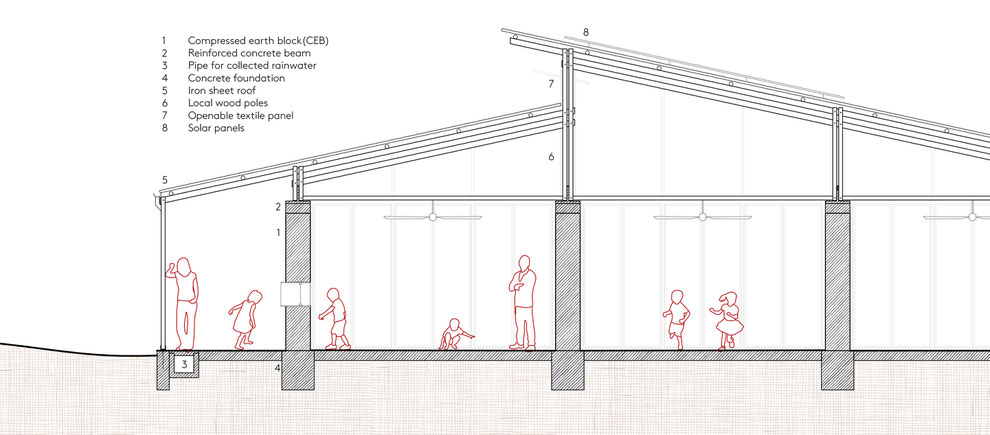Preschool in Mozambique
Competition
2019


Community
It’s important that the children understand themselves as one community and not as students of single classes. Then they can learn from each other what is much more effective than frontal teaching methods especially for the inclusion of disabled children.
The proposal creates this community with a large communal area in the center and retreat rooms for single groups around it. A fluid transition between group rooms and the communal area is created
with swiveling textile frames.

Simple construction
The building structure is as simple as possible that it can be build by local workers without technical education. The basic structure consist of four massive CEB walls. The roof is held by a
structure made of local wood and can be assembled with rather short poles. The roof is slightly inclined and made of iron sheets in order to keep the structure economic. A dried grass roof is not
considered because it would need to be very steep to ensure drainage and to guarantee a long lifespan. Between walls and roof are textile frames mounted that protect from wind but also
ensure air change and can absorb noise. When a storm approaches they can easily be removed.

Topography
To minimize excavations the building adapts the topography. The building consists of two parts that have a difference of one meter. The courtyard between is slightly sloped to avoid steps. The remaining excavations is used to produce CEB (compressed earth blocks) at the building site.

Flexibility
School systems can change fast but a building should stay for generations to be sustainable. To obtain this, the building has to adapt new circumstances fast and without massive changes of the basic structure. The proposal achieves this resilience with dividing walls that can be moved independently of the the basic structure.

Water provision
The complete roof is collecting rainwater that is saved in large tanks on the northern side of the building. With around 1200m2 roof and an average rainfall of 890mm/year around 3200l Water per day could be provided theoretically. So drilling a well may be not necessary. All spaces that need water are located close together to minimize pipes lengths. Wastewater will be directed to the septic tank that is located at the lowest point on the plot so that the freshwater can not be contaminated in case of a damaged tank.

