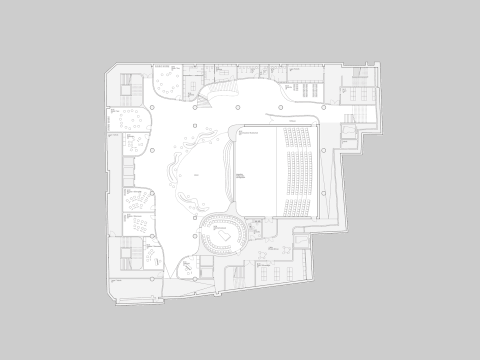Haus der Musik Braunschweig
Transformation of a former Karstadt department store in the center of Braunschweig into a music school and a concert hall with 1200 seats.
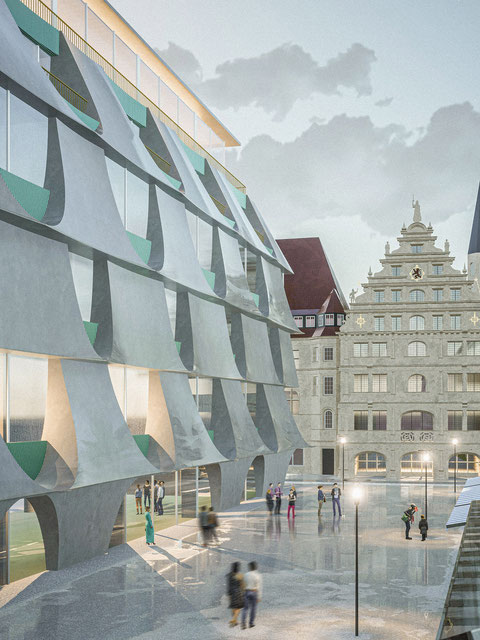
The atrium: a third space
The spacious, two-storey entrance hall opens seamlessly into the urban space.
The concert hall of the music school can be opened up to the atrium so that rehearsals or concerts can take place in a low-threshold public space.
A music library and an audio library invite you to explore, and past concerts can be listened to in a soundproof room with a high-quality audio system. These rooms are arranged around the central atrium and offer visual and auditory connections to the basement, where rehearsal rooms and the entrances to the small concert hall and the chamber music hall are located.
The interior design is arranged in such a way that it subtly directs the flow of visitors towards the checkroom and the main entrance to the concert hall like a funnel.
Concert hall of the music school
The hall of the music school can be opened flexibly to the entrance hall so that it can be used for a variety of events: For a classical concert, the hall remains closed; for public rehearsals or interactive formats, the hall can be opened up.
The hall can also be used for dance events where, for example, the orchestra plays on the stage and the dance floor is in front of it, for dance battles where the jury sits on the stage, the dance floor is in front of it and the audience can sit both around the stage and in the gallery.
The music school's 198-seat concert hall therefore offers a high degree of flexibility for different event formats. Thanks to electronic acoustics, the sound can be adapted to the respective situation as required, so that the hall can be used optimally for different purposes.
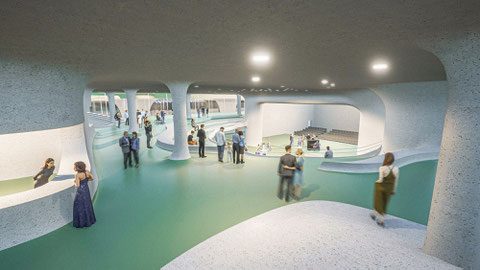
Like an arena, the 1098 seats in the Great Hall rise upwards like a wave.
The chiseled surface structure of the walls and ceiling frames the stage area, while the precisely crafted polygonal structure of the cladding shapes the acoustics and aesthetics. The polygonal structure consists of CO2-neutral precast concrete elements made of geopolymer concrete, in which cement is replaced 100% by by-products such as blast furnace slag or fly ash.
Form
Thanks to its classic basic shape, the concert hall offers ideal conditions for creating optimum acoustic conditions for the 1098 seats (1221 with choir stand). The balance and articulation of the instruments can thus be shaped according to the performers' ideas and are not a product of chance caused by the choice of seats and the directional effect of the instruments.
The ascending arrangement of the rows of seats in the parquet and in the galleries creates not only good visibility but also the unhindered direct sound propagation that is so important for the precision and clarity of the sound. By limiting the distance between the front edge of the stage and the last row of seats to 23 m, the feeling of proximity is further enhanced.
Acoustics
Thanks to the arena-like staggering, the reflector surfaces at the sides and the variably adjustable ceiling reflectors, the podium situation is entirely geared towards good listening and the perception of one's own instrument.
The choir seats arranged behind the podium create both a close connection to the podium, which ensures a homogeneous overall sound, and good direct sound propagation for the choir, which guarantees presence and assertiveness. The choir podium is designed to be height-adjustable so that it can be used as an area for a small orchestra behind the stage for staged performances or dance events, for example.
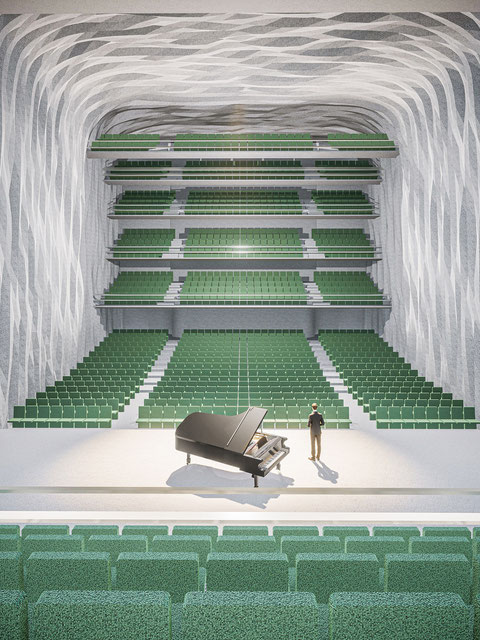
The “Haus der Musik” will be largely integrated into the building structure of the former Karstadt building. In order to create the necessary access capacity, individual ceiling fields will be removed, whereby the primary structure will be retained.
For the construction of the two concert halls, 12 fields in the center of the building will be dismantled. In addition, a further section in the Jakobstraße area will be demolished for the loading zone for large trucks.
The large hall will be erected as a structure decoupled from the rest of the building on a floor-to-ceiling support grid. This support grid rests on the outer walls of the small concert hall and on two columns to keep the entrance hall as free as possible. The loads on the floor slab change only slightly; the displacement of the grid axes is compensated for by additional reinforcements of the floor slab at individual points.
Overall, the concrete skeleton construction, which is over 45 years old, has gained significantly in strength over the course of its life, which also favors the load transfer.
On the upper floors, the existing structure is extended by superstructures, whereby the existing structure is continued as a skeleton construction with columns and beams in order to achieve consistent flexibility throughout the entire building.
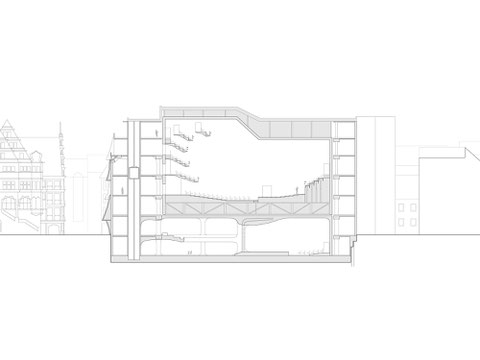
Team:
Peter Haimerl.Architektur:
Felix Mayer-Sternberg (product designer)
Niklas Kofalk (working student)
Gero Wortmann (designer)
Paul Eis (architect)
Structural engineering:
a.k.a. ingenieure
Thomas Beck
Building services:
Ingenieurbüro Hausladen GmbH
Gert Hausladen
Acoustics:
Müller BBM GmbH
Eckard Mommertz
Concrete technology:
Puracrete
Gernot Parmann
Artistic consulting:
Jutta Görlich
